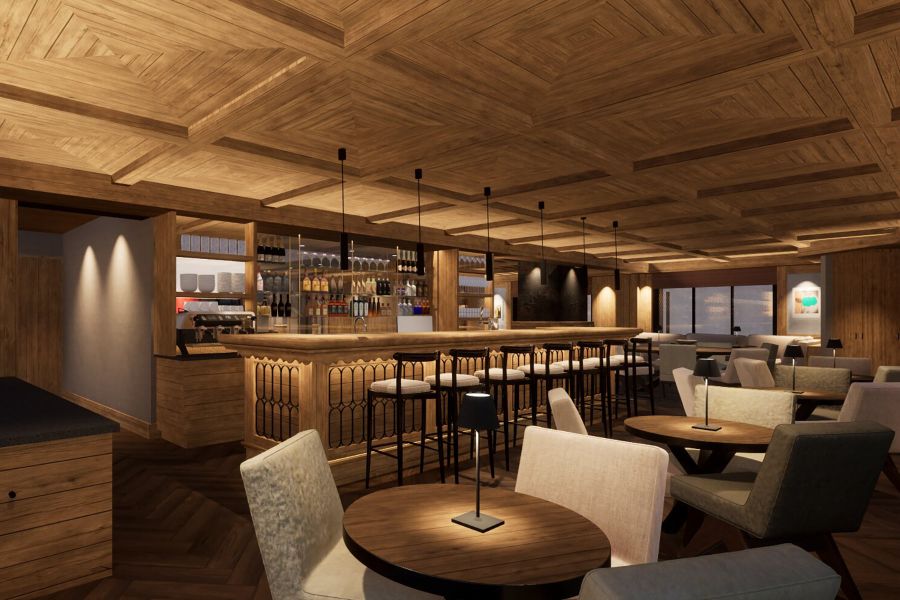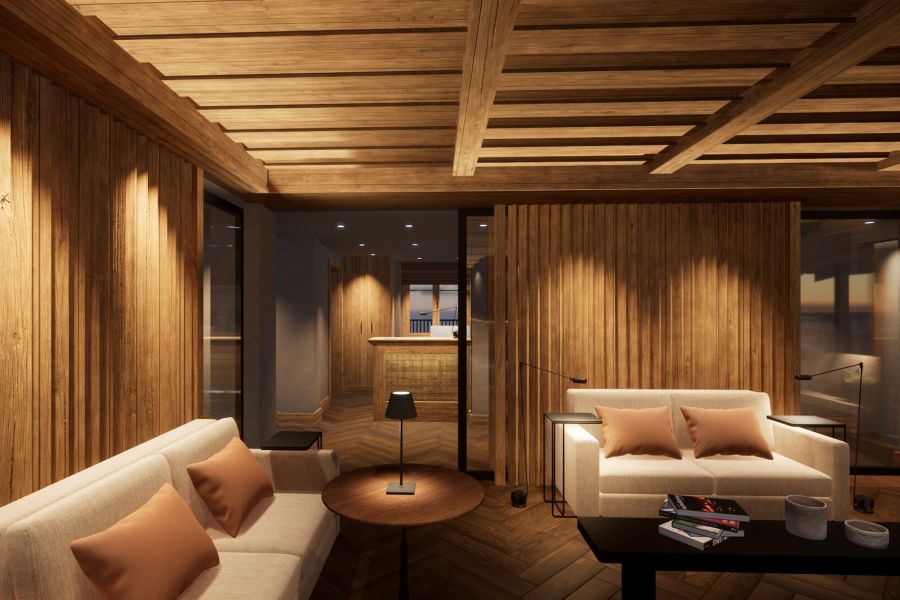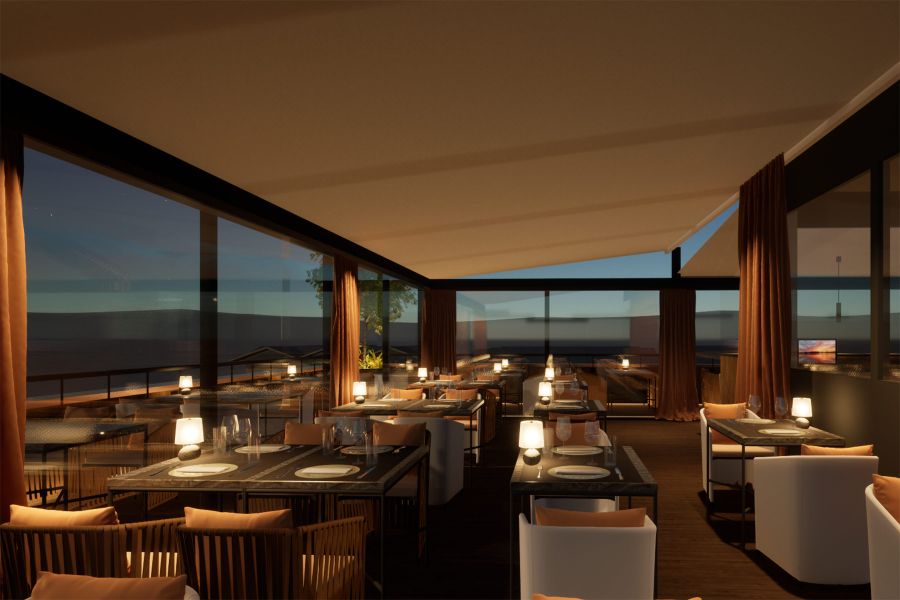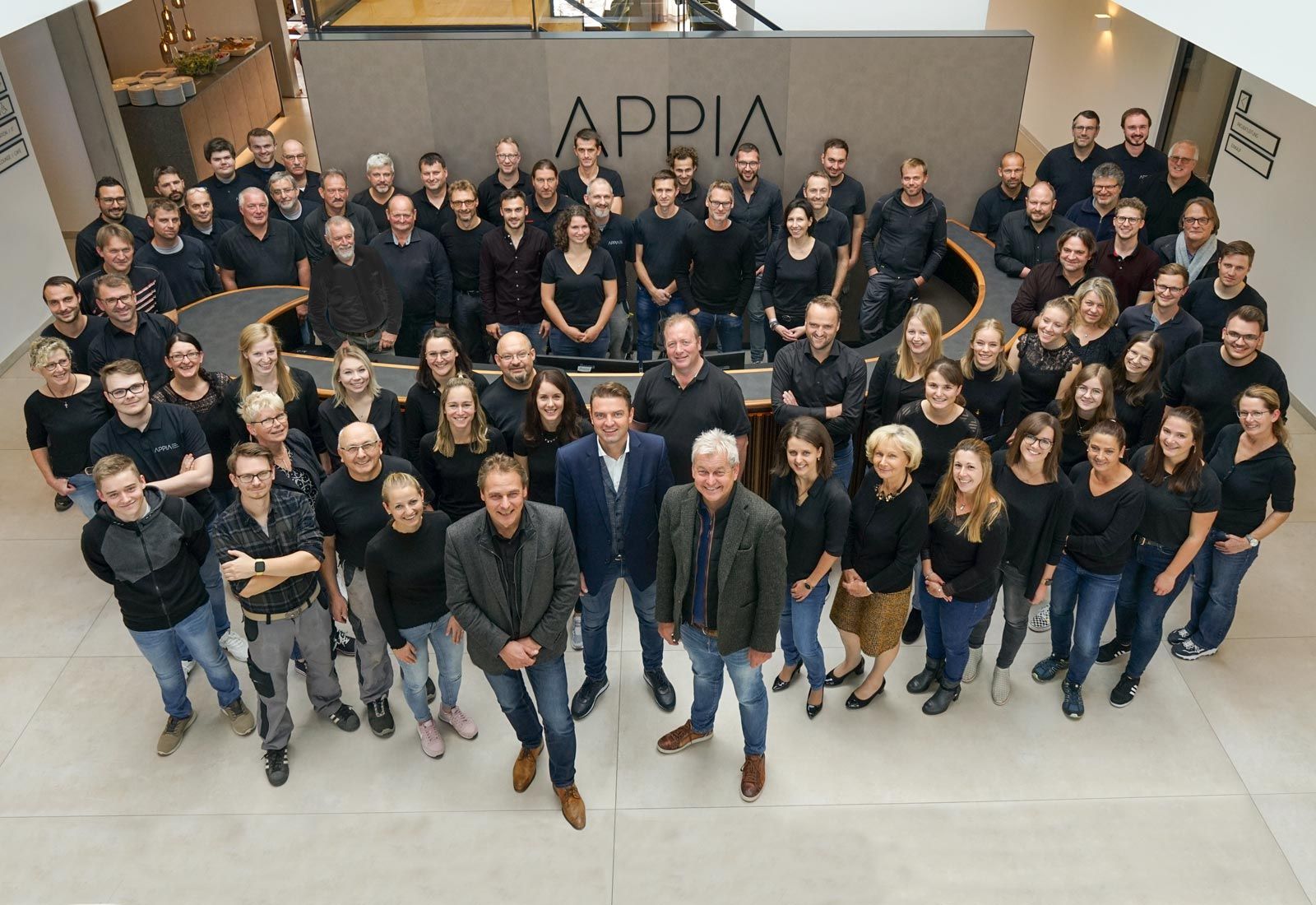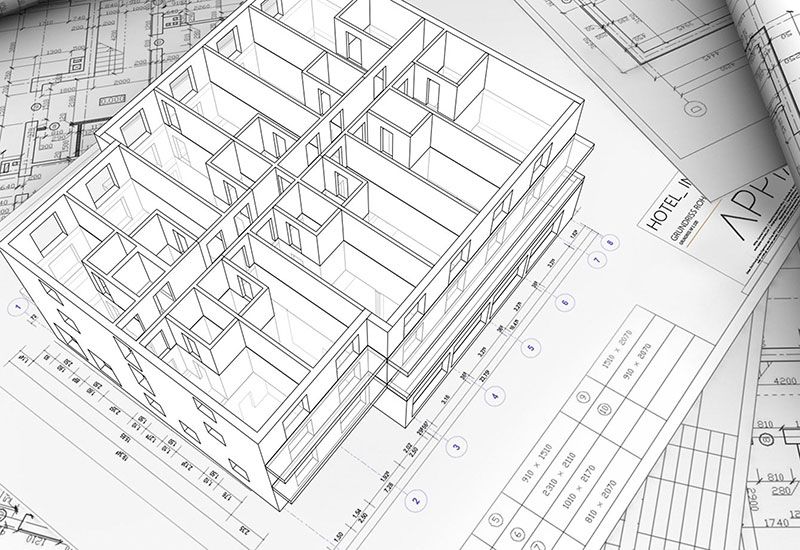The Mansard
at Gstaad / CH
at Gstaad / CH
Scope of the project
29 ROOMS
INCLUDING
BATHROOMS
INCLUDING
BATHROOMS
COMMUNAL
AREAS
AREAS
Wellness
Range of services
INTERIOR FINISHING
FURNISHINGS
In the heart of Gstaad in the Bernese Oberland, Switzerland, the boutique hotel The Mansard is being built. 28 rooms, a tower suite, a roof terrace with restaurant and bar, and a wellness area will welcome guests from spring 2024. The new hotel building was planned by the renowned local architectural firm Rieder Bach. Appia was commissioned with the interior design and furnishing of the hotel rooms, the public areas and the wellness area. Among other things, real old wood and dark natural stone are used to give the boutique hotel a rustic-alpine style and a cosy atmosphere. An eye-catcher is the free-standing fireplace in the hotel restaurant.



Scope of the project
29 ROOMS
INCLUDING
BATHROOMS
INCLUDING
BATHROOMS
COMMUNAL AREAS
Wellness
Range of services
INTERIOR FINISHING
FURNISHINGS
Location
Untergstaadstraße 27
3780 Gstaad, Switzerland
© Rieder Bach Architektur
www.the-mansard.ch

