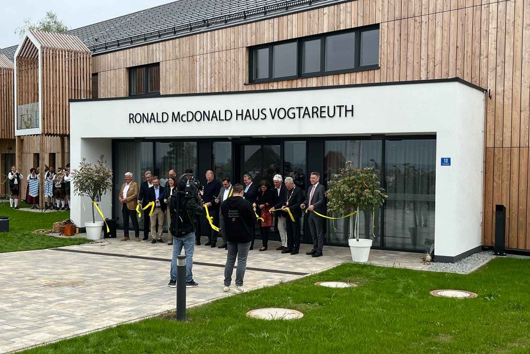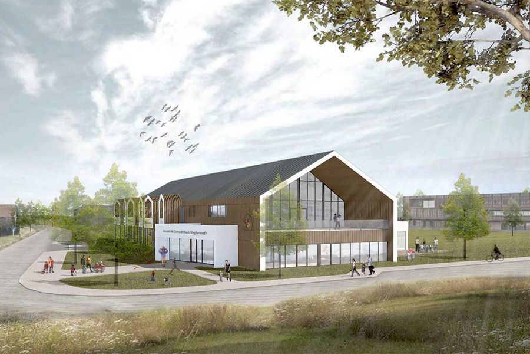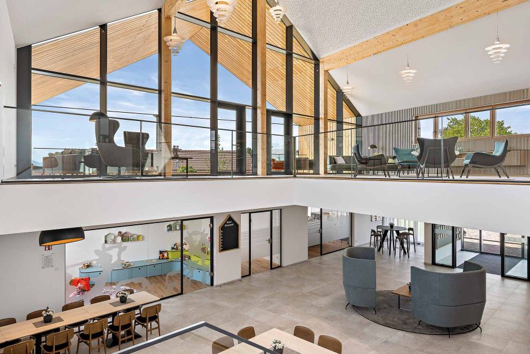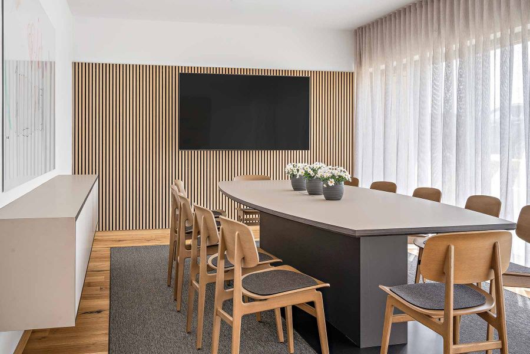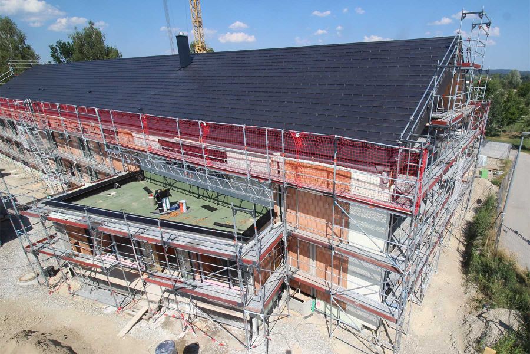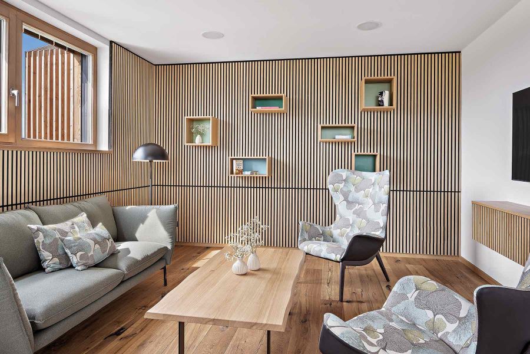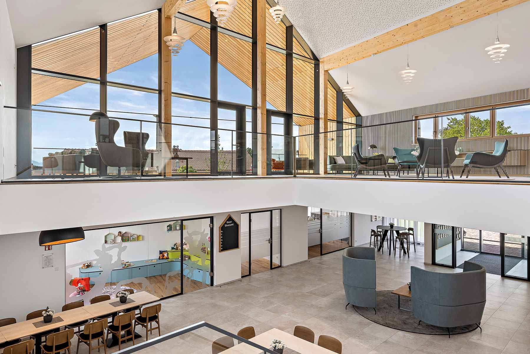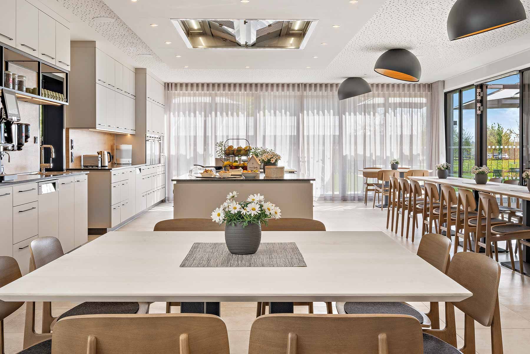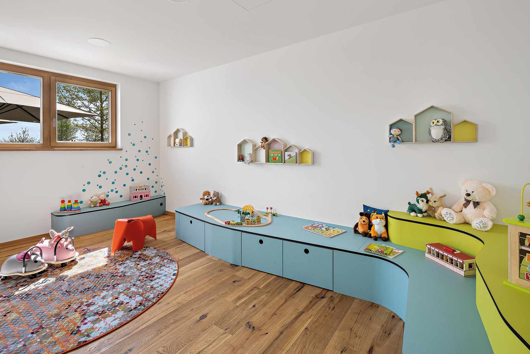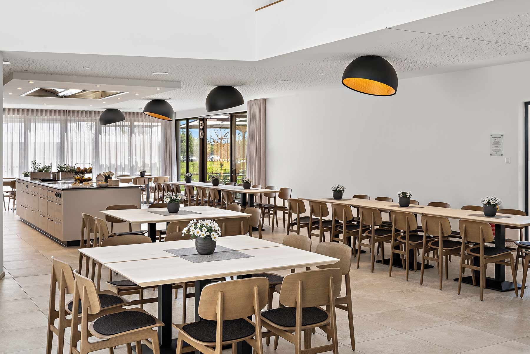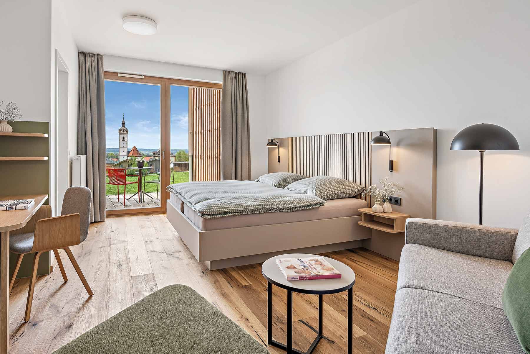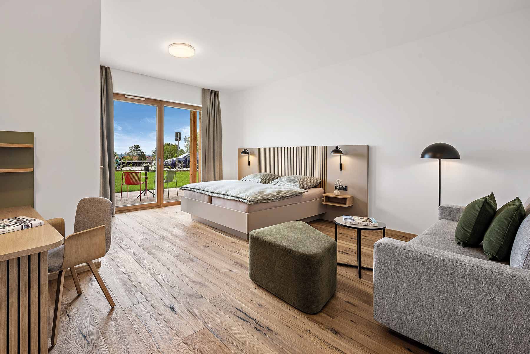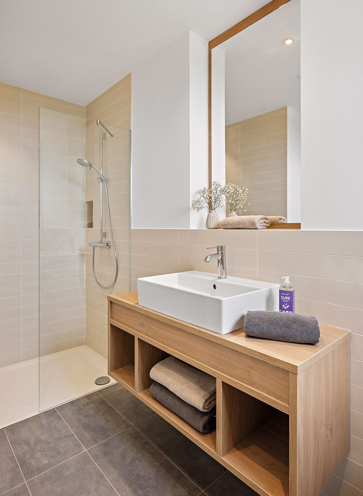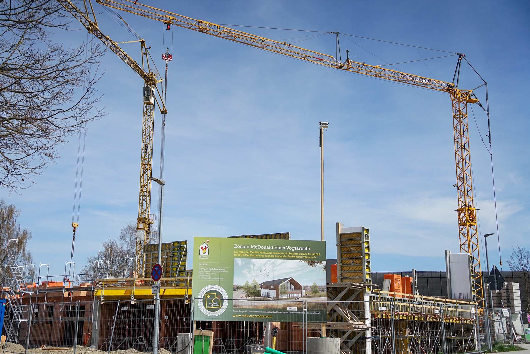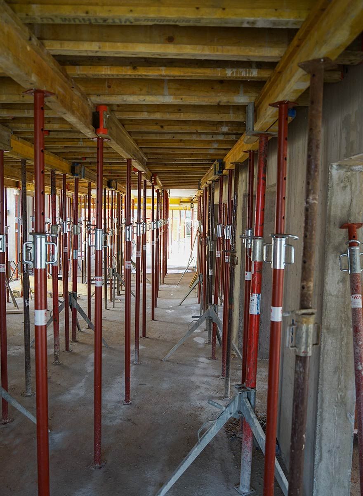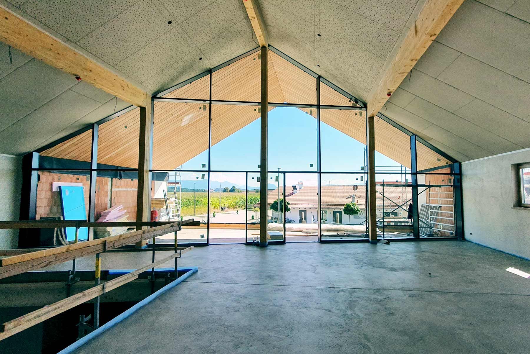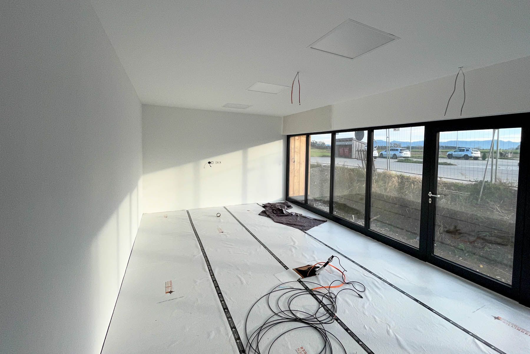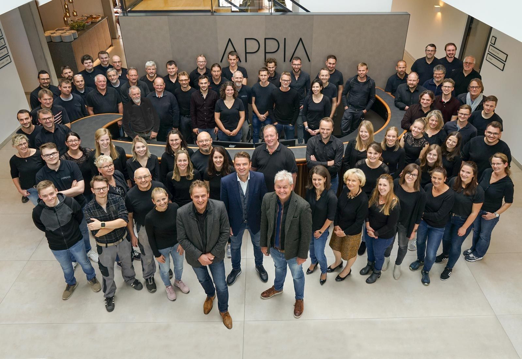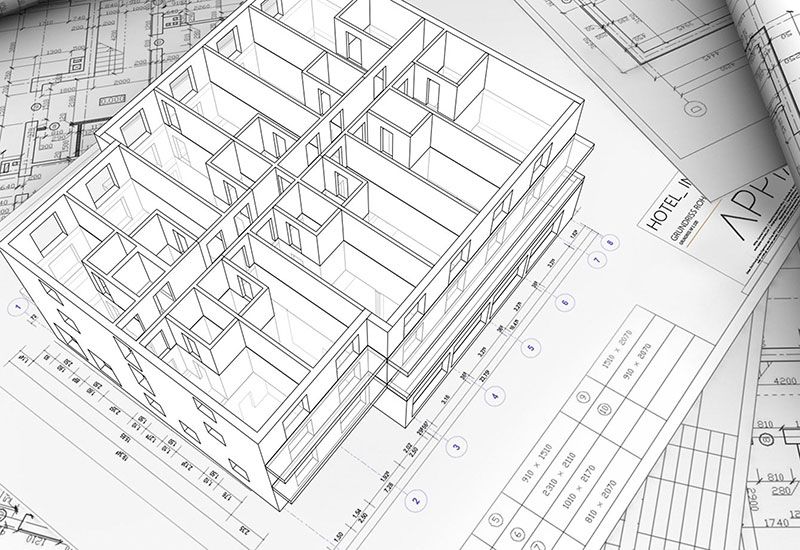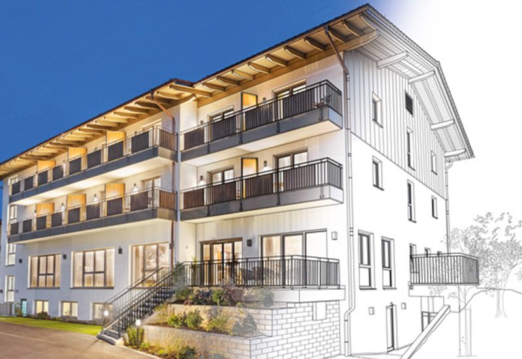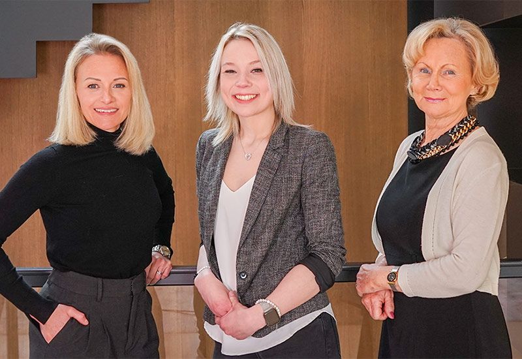Ronald McDonald House
in Vogtareuth / DE
in Vogtareuth / DE
Scope of the project
including
Bathrooms
Areas
Range of services
A place where families can retreat, find peace and recharge their batteries. These are the Ronald McDonald houses and oases. At over 20 locations in Germany, families of seriously ill children find a temporary home. In the immediate vicinity of the hospital, family members have access to modern and comfortably furnished flats and spacious common rooms where they can live, play and work. After eleven joint interior construction projects, the McDonald’s Children’s Aid Foundation is once again relying on its long-standing partnership with Appia. For the new construction of the parents’ house in Vogtareuth, the client also commissioned the design & build company with the structural engineering for the first time. As general contractor, Appia was responsible for the implementation planning and the entire construction process. In only 14 months of construction time, a modern new building with 20 flats was built on the grounds of the Schön Klinik. With its wooden façade, the 10,640 m³ building blends harmoniously into the landscape. The design of the wooden balconies in front of the building is based on the logo of the McDonald’s Children’s Aid Foundation. Large window elements provide a magnificent view of the Chiemgau Alps. Inside, light-flooded rooms with cosy interior furnishings are impressive.
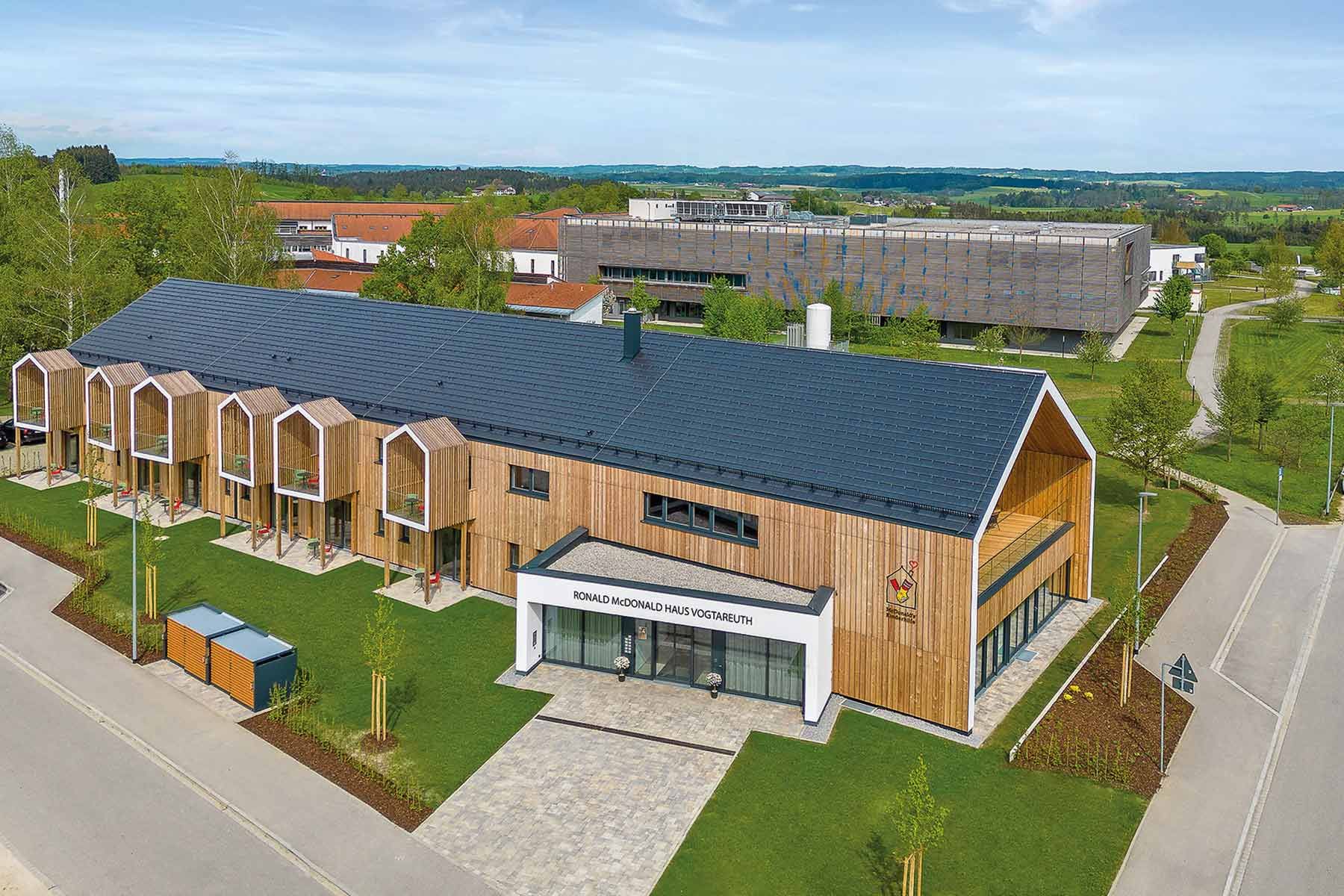
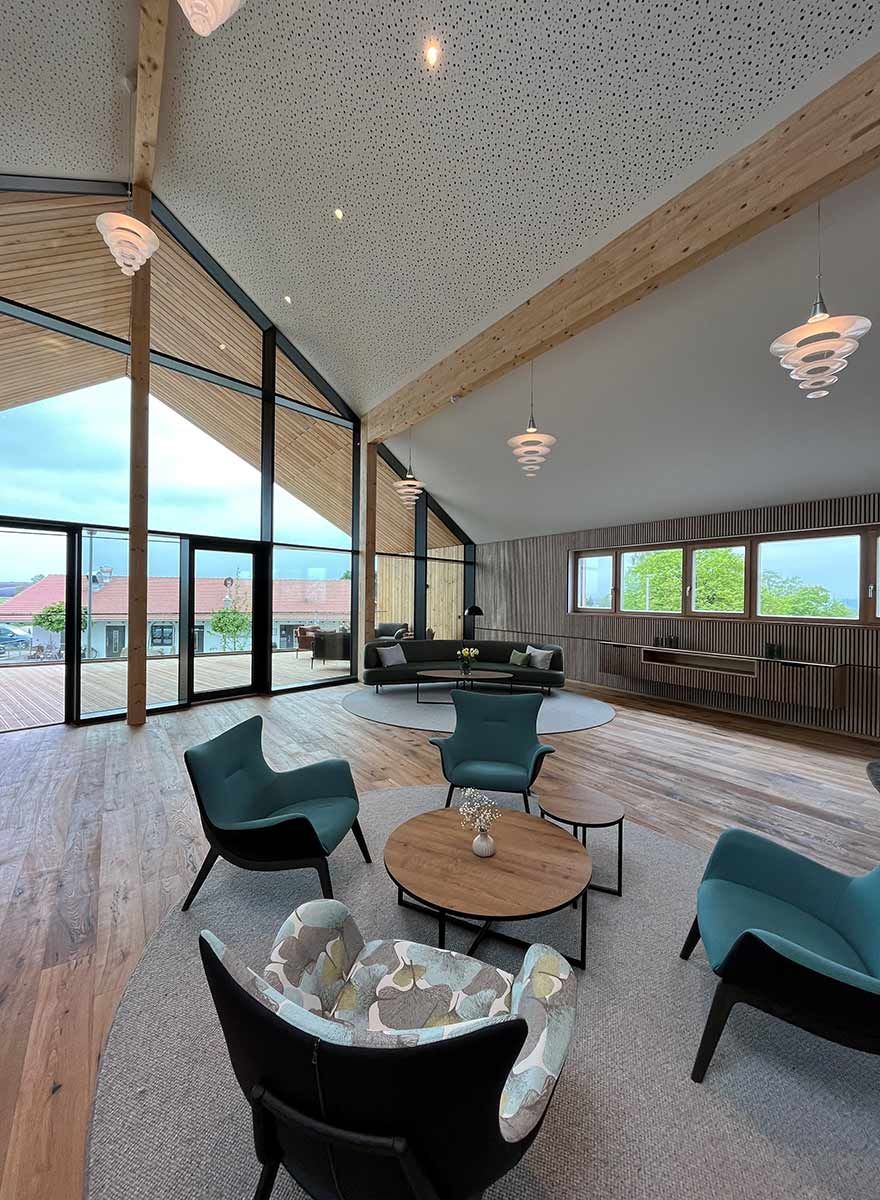
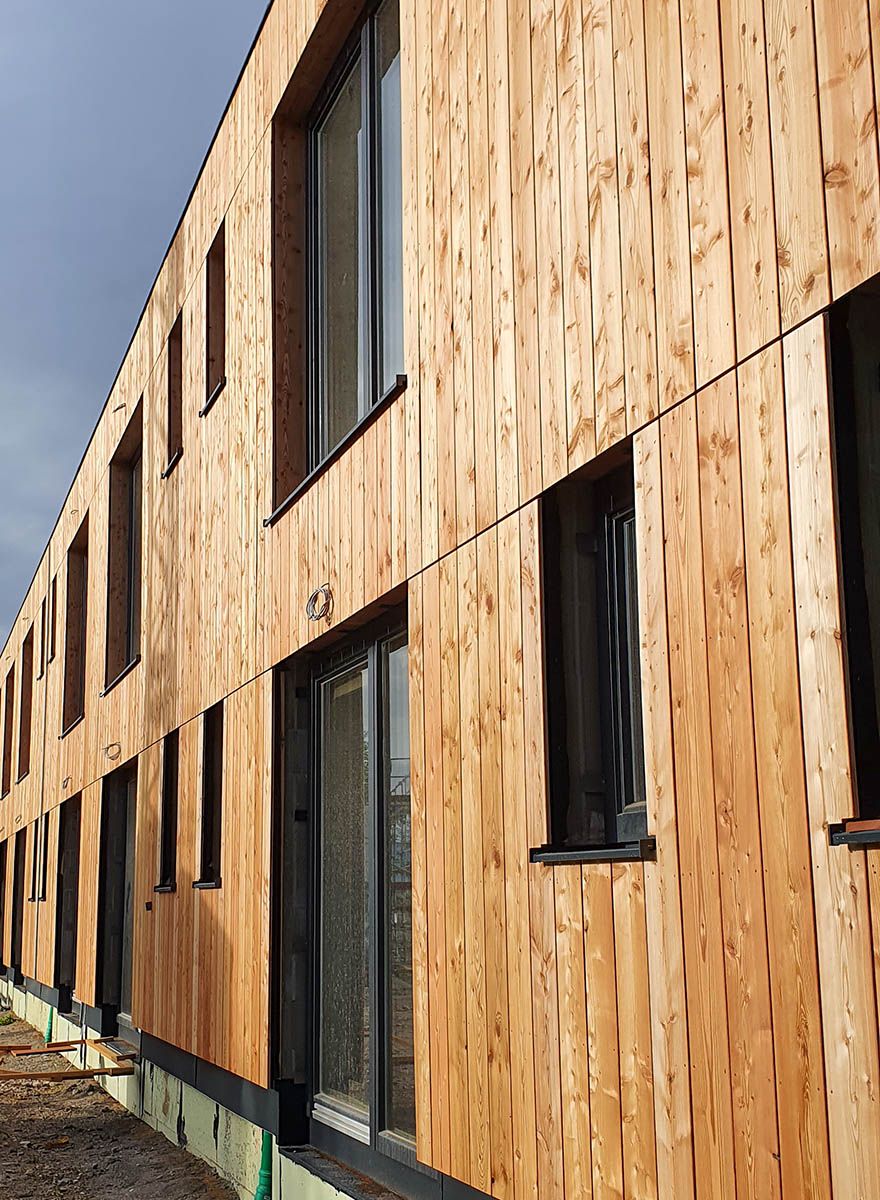
Common areas
The meeting place for the families is especially the spacious kitchen on the ground floor. This is where they cook and eat together. Next door is the playroom for the siblings of the young patients – a bright, friendly room with plenty of space for toys. On the upper floor, Appia has created small retreats with various seating groups, which are particularly inviting for lingering and exchanging ideas with other families.
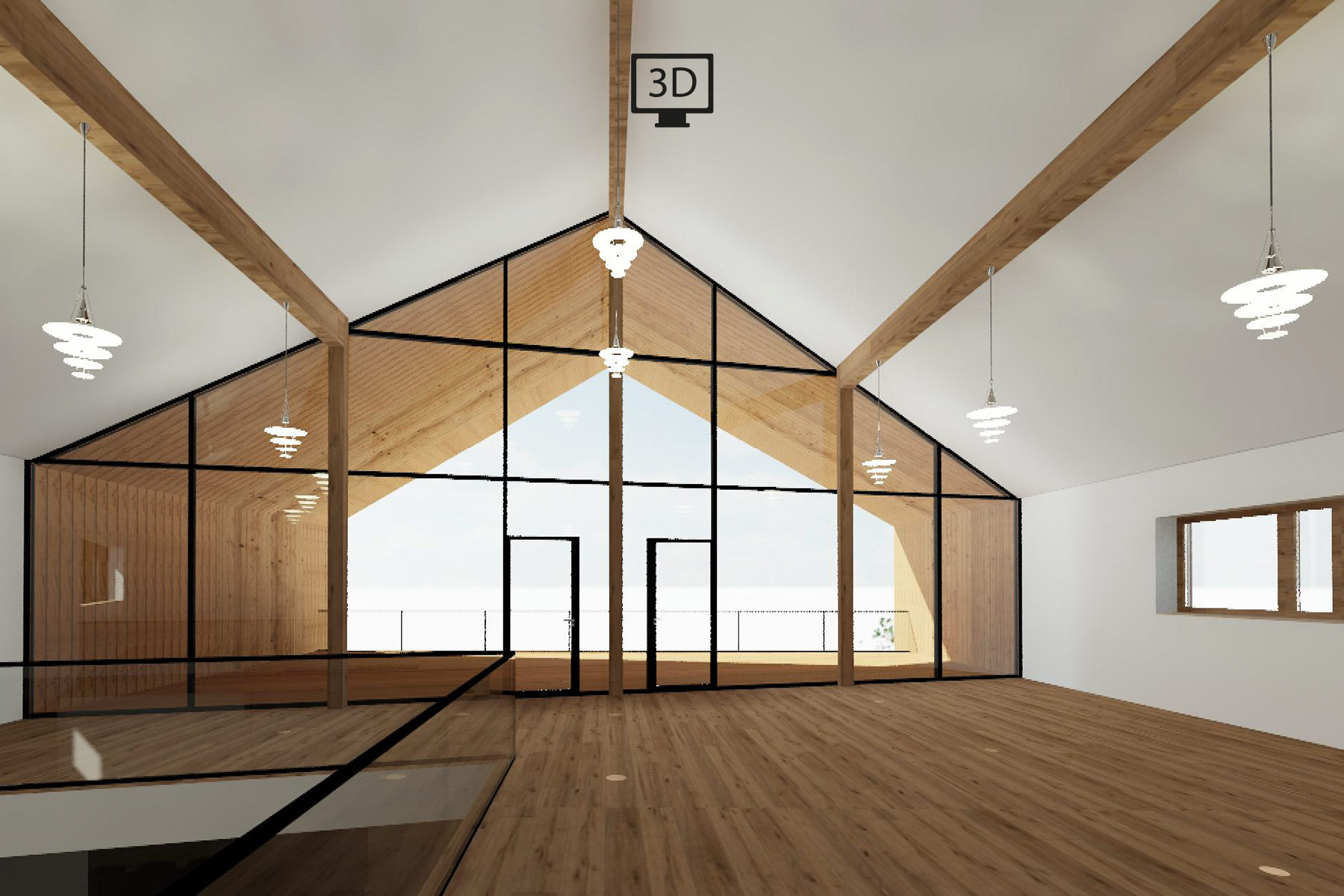
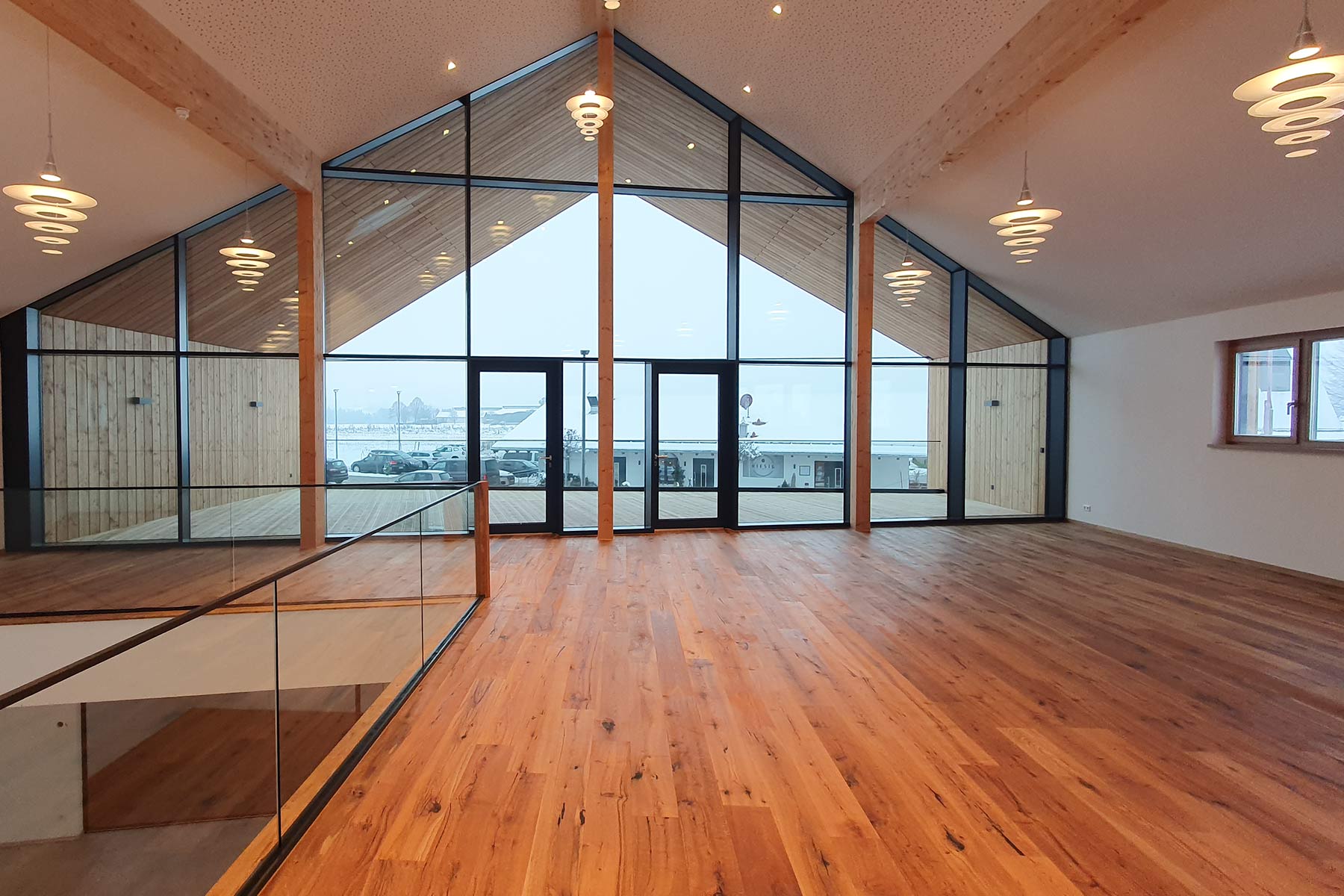
Apartments
Among other things, 20 cosy flats were created, which are equipped with high-quality furniture, warm beige tones and wild oak parquet flooring. Particularly practical is the pull-out sofa, which is located in every room and can be used as a full-size bed. The flats also have a balcony or terrace with a magnificent view of the foothills of the Alps.
Construction progress
In only 14 months of construction time, a wonderful place of well-being for parents and children was created from a green field. At the same time, the construction project also brought unexpected challenges at the beginning: In order to create a sustainable building ground, special civil engineering work and a costly soil exchange were necessary at first. But thanks to a perfect, trusting cooperation with the Ronald McDonald team, even the many small challenges were skilfully mastered.
Scope of the project
Areas
Range of services
Location
83569 Vogtareuth, Germany
Photos: © McDonald´s Kinderhilfe Stiftung
© www.leuchtende-hotelfotografie.de
www.mcdonalds-kinderhilfe.org/vogtareuth/

