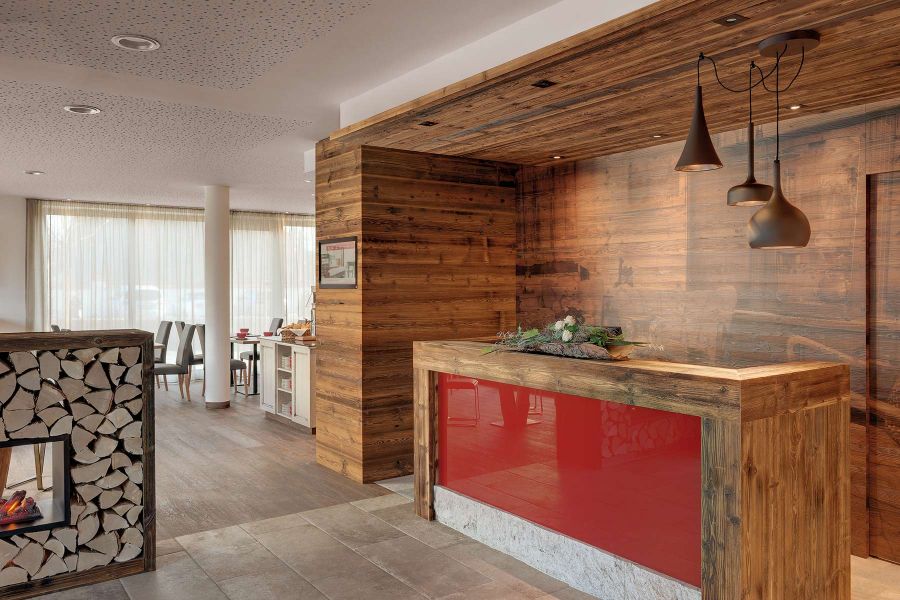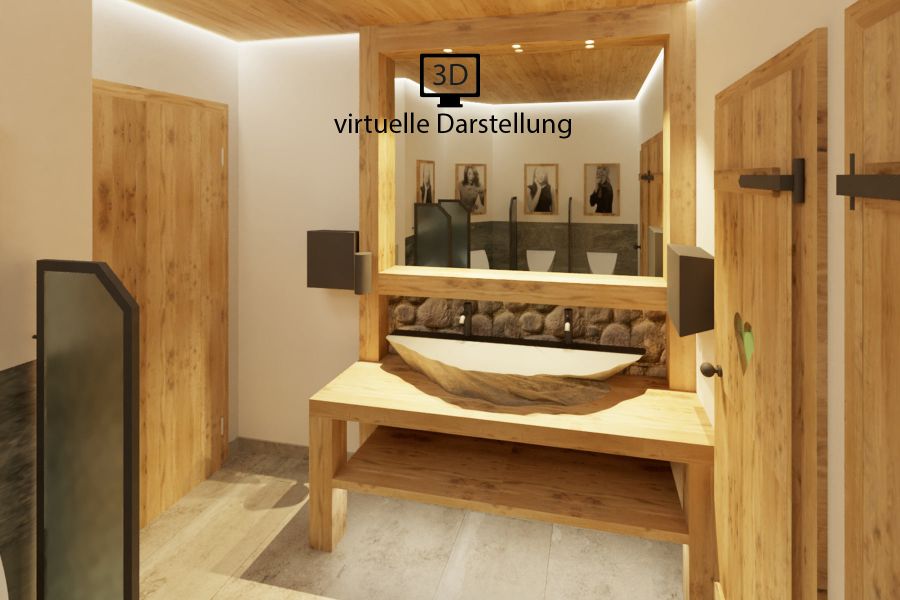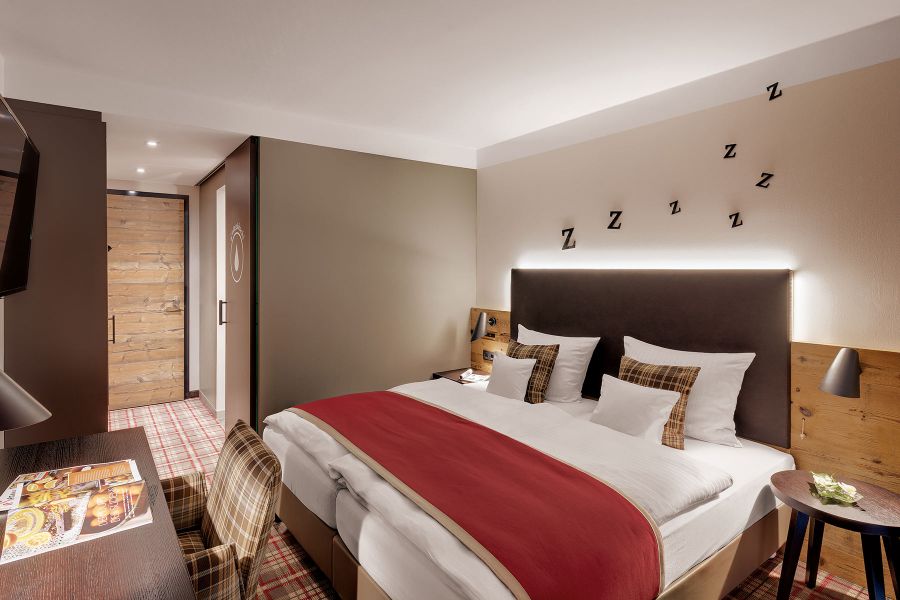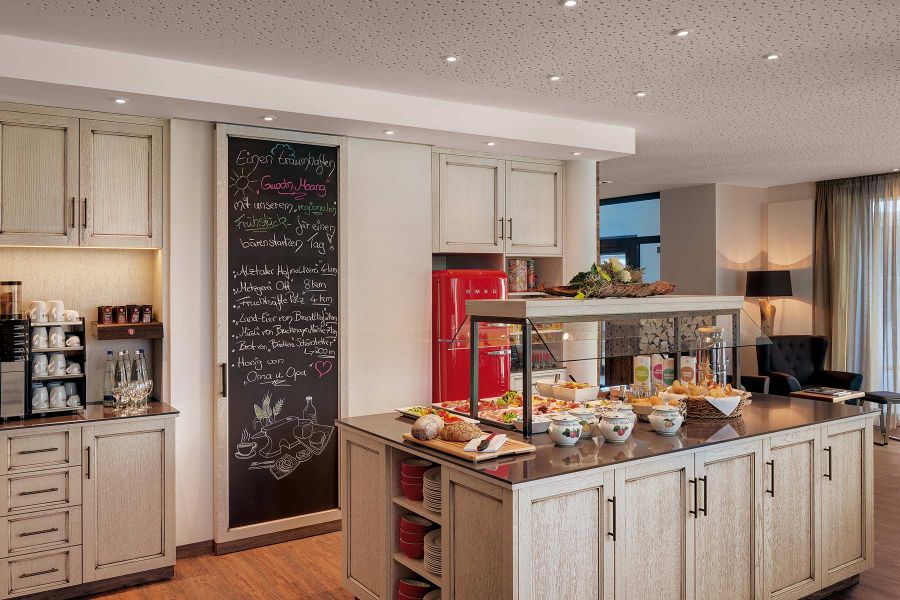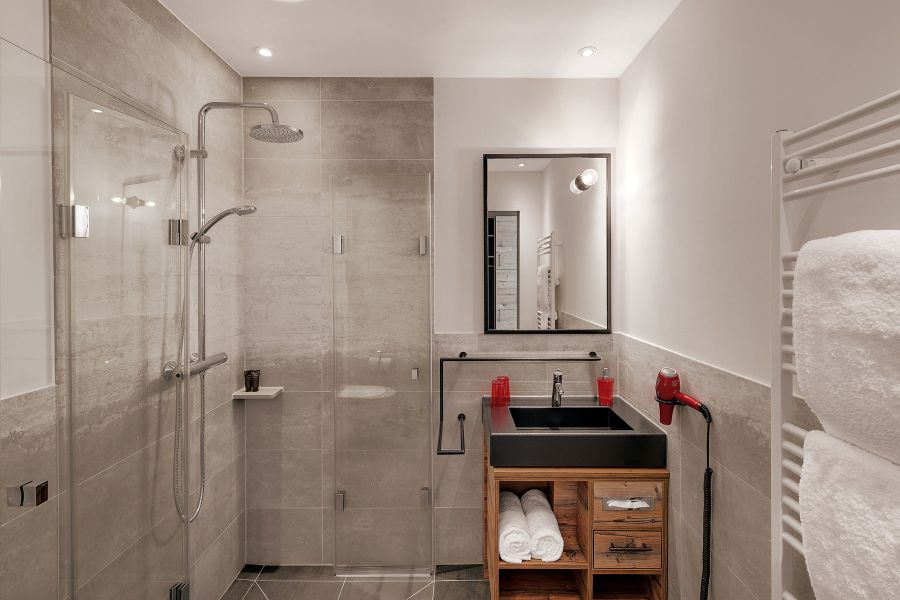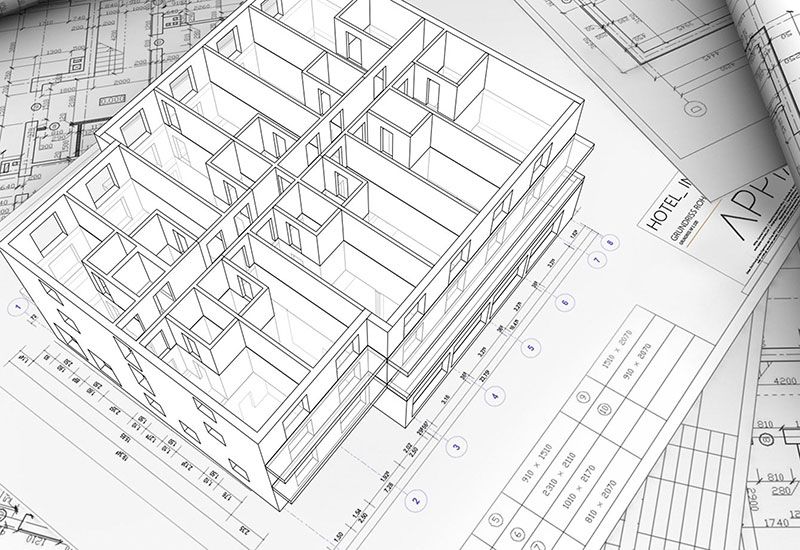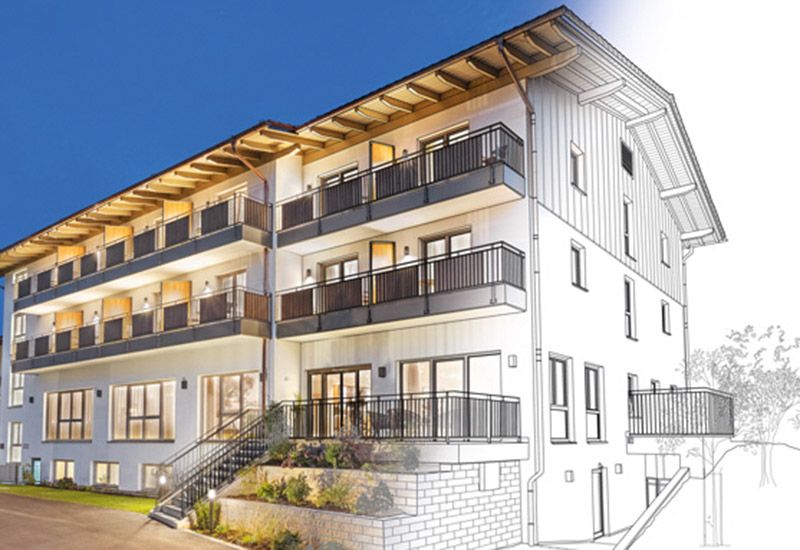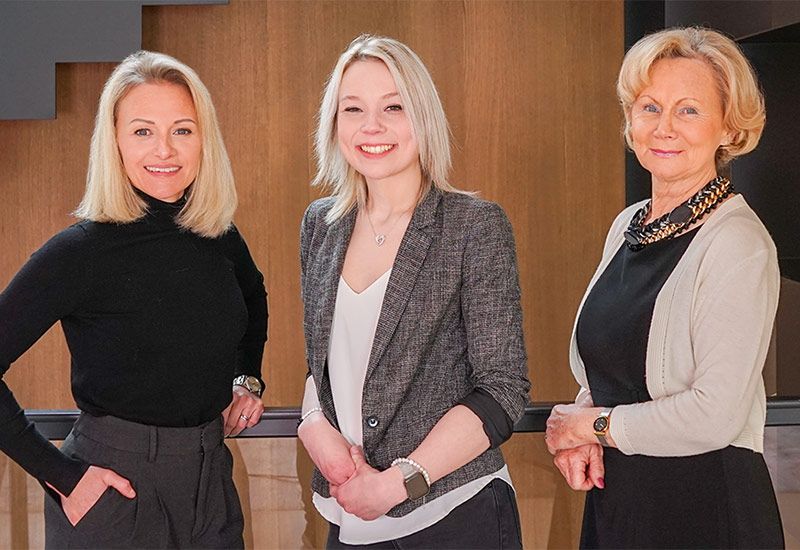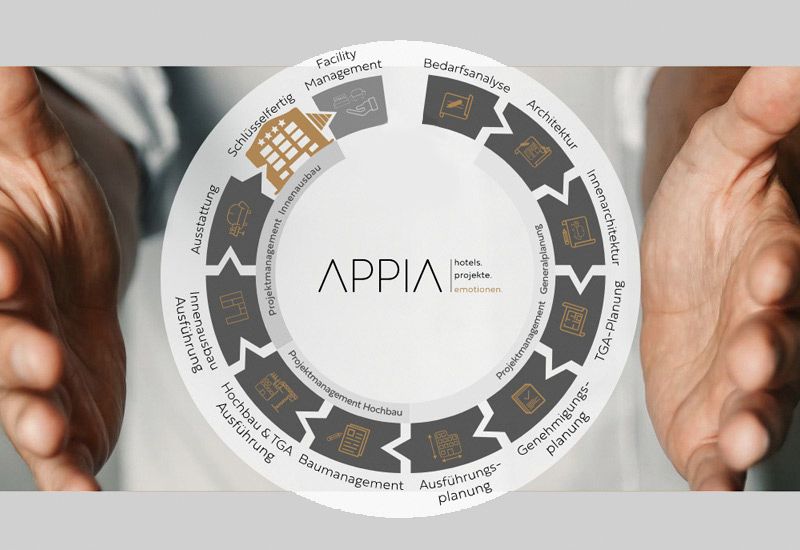Hotel Traumschmiede
in Unterneukirchen / DE
in Unterneukirchen / DE
Scope of the project
35 ROOMS
INCLUDING BATHROOMS
INCLUDING BATHROOMS
COMMUNAL
AREAS
AREAS
Range of services
ARCHITECTURE
HOTEL CONSTRUCTION
INTERIOR FINISHING
FURNISHINGS
The Hotel Traumschmiede is located in the heart of the Inn-Salzach region in Upper Bavaria. As a general contractor, Appia was tasked with building the new hotel annex for the existing building. Appia planned, designed and implemented 28 rooms, 7 apartments and the communal area. The central theme for the new rooms was based on the old forge that once stood here. The colour red, symbolic of a blacksmith’s fire, along with earthy, warm tones combined with wood and leather materials are interwoven throughout the entire building.
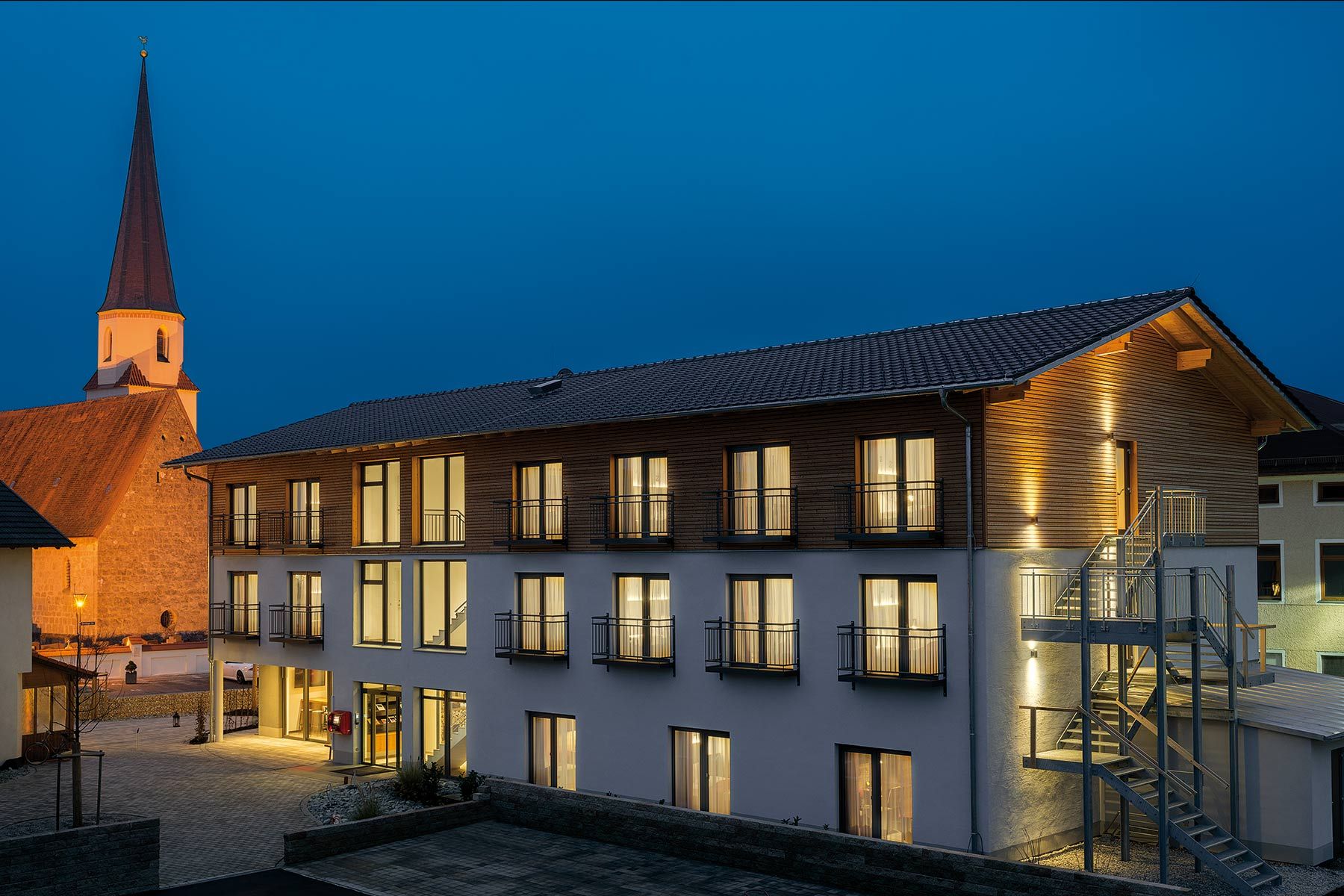
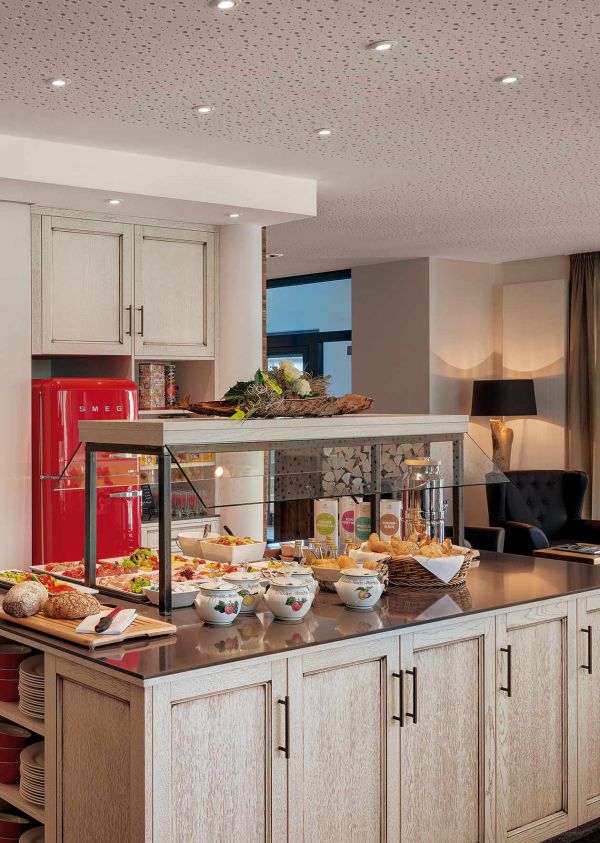
Scope of the project
35 ROOMS
INCLUDING BATHROOMS
INCLUDING BATHROOMS
COMMUNAL
AREAS
AREAS
Range of services
ARCHITECTURE
HOTEL CONSTRUCTION
INTERIOR FINISHING
FURNISHINGS
Location
Tüßlinger Str. 1
84579 Unterneukirchen, Germany
Photos: © www.leuchtende-hotelfotografie.de
www.hotel-traumschmiede.de
