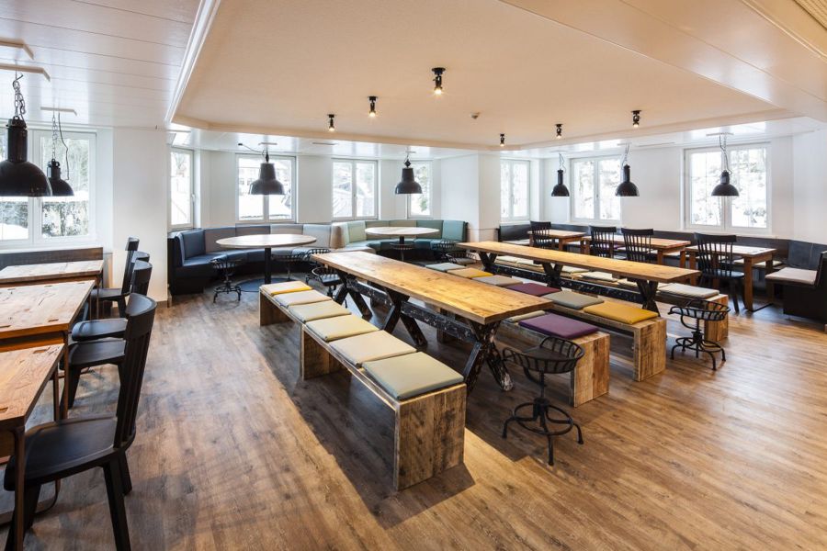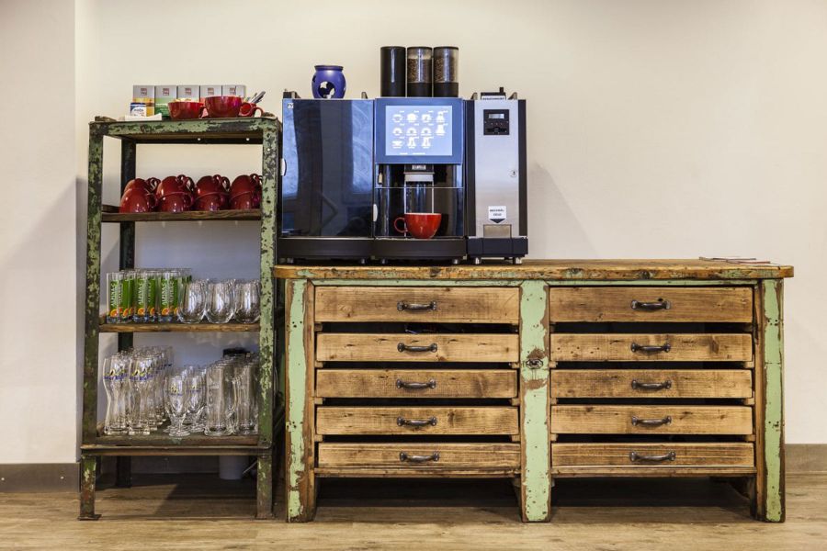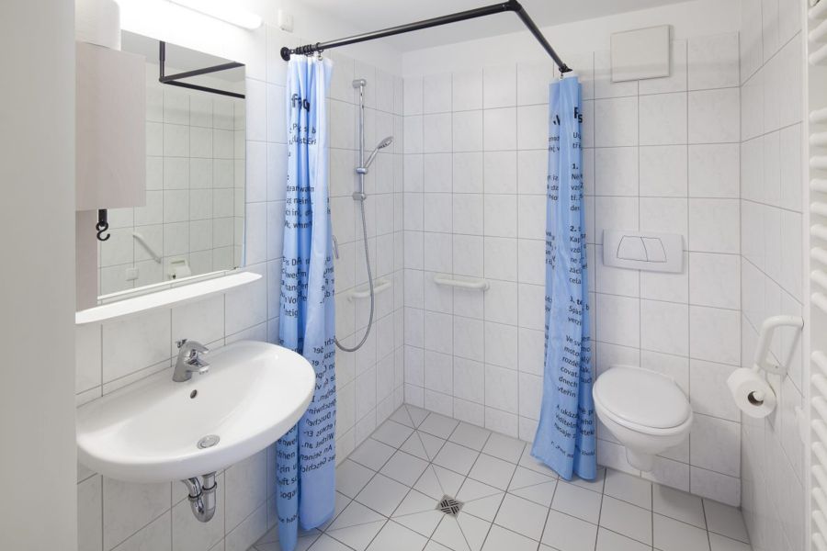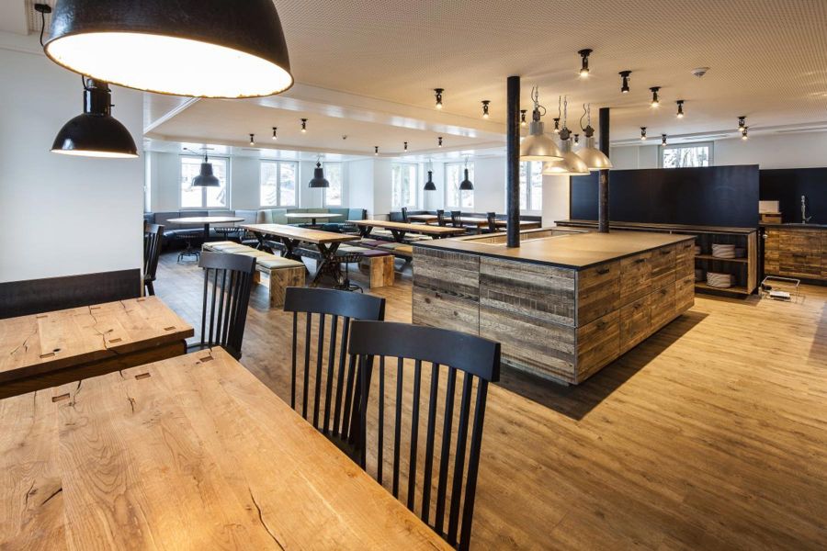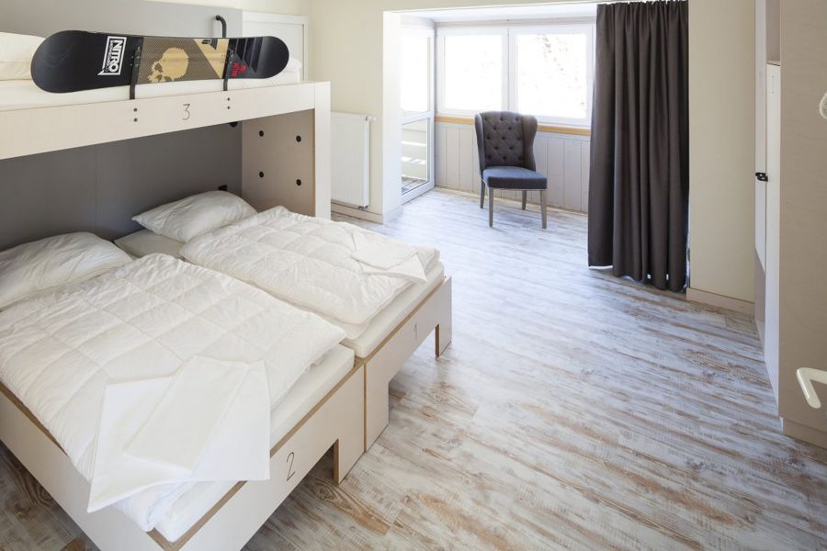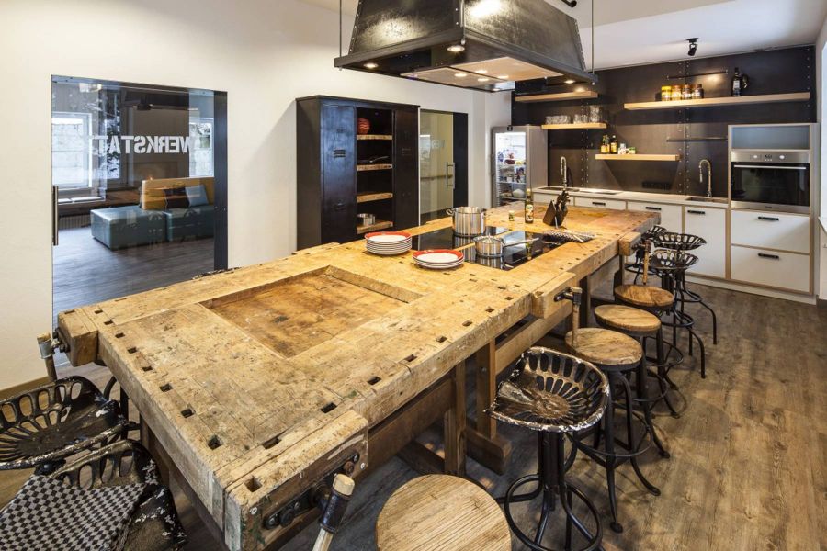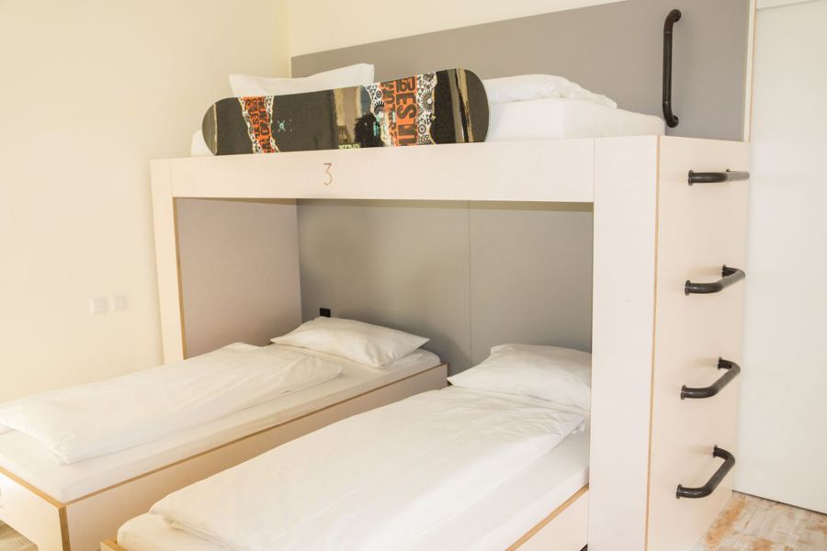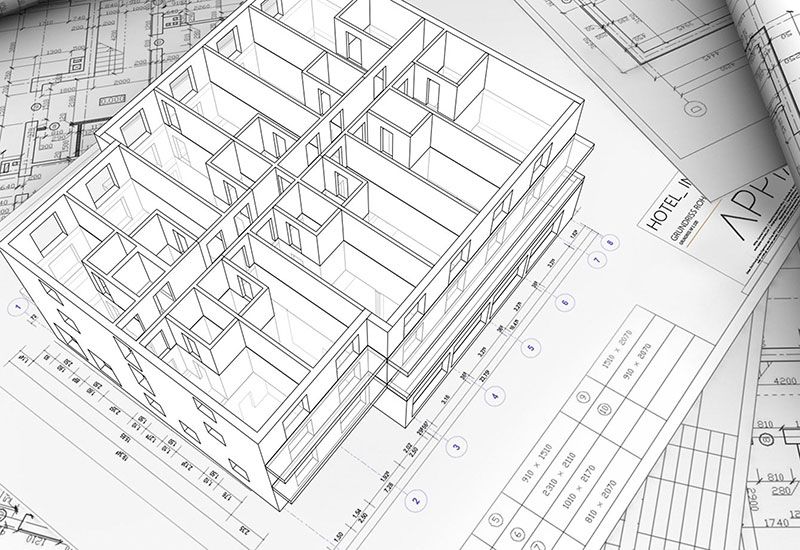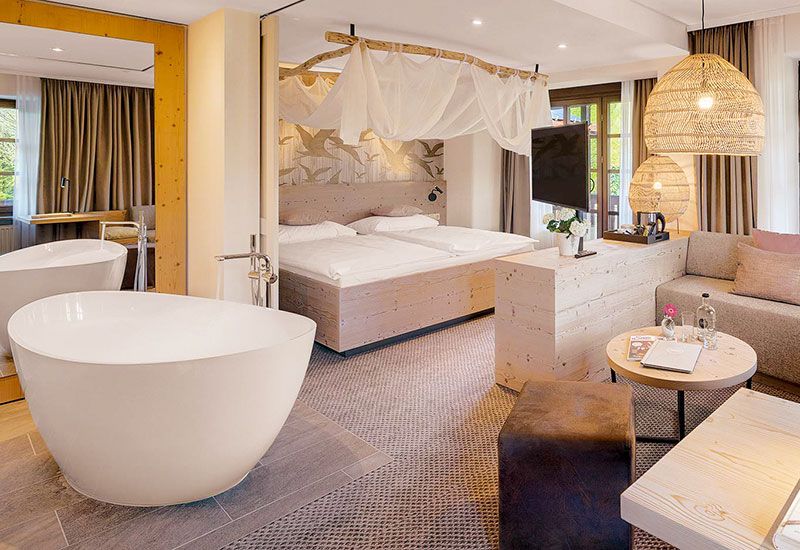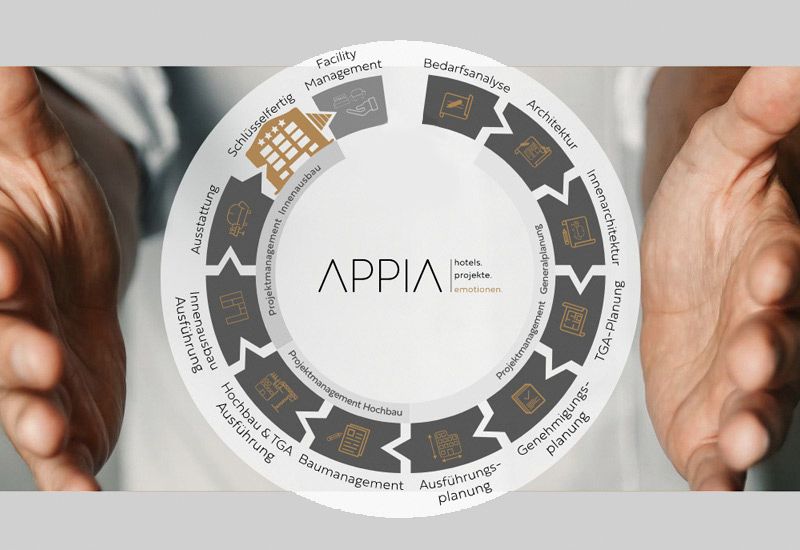Oberstdorf Hostel
in Oberstdorf / Tiefenbach / DE
in Oberstdorf / Tiefenbach / DE
Scope of the project
46 ROOMS
INCLUDING BATHROOMS
INCLUDING BATHROOMS
COMMUNAL
AREAS
AREAS
Range of services
ARCHITECTURE
INTERIOR FINISHING
FURNISHINGS
Modern, stylish and communicative: The Oberstdorf Hostel is situated in the heart of the magnificent Oberstdorf mountains. Appia was responsible for the interior design, interior finishing and furnishings of this beautiful hostel. The result was a cool building in a modern, industrial design with almost 170 beds, designed for communal activities and cosy gatherings.
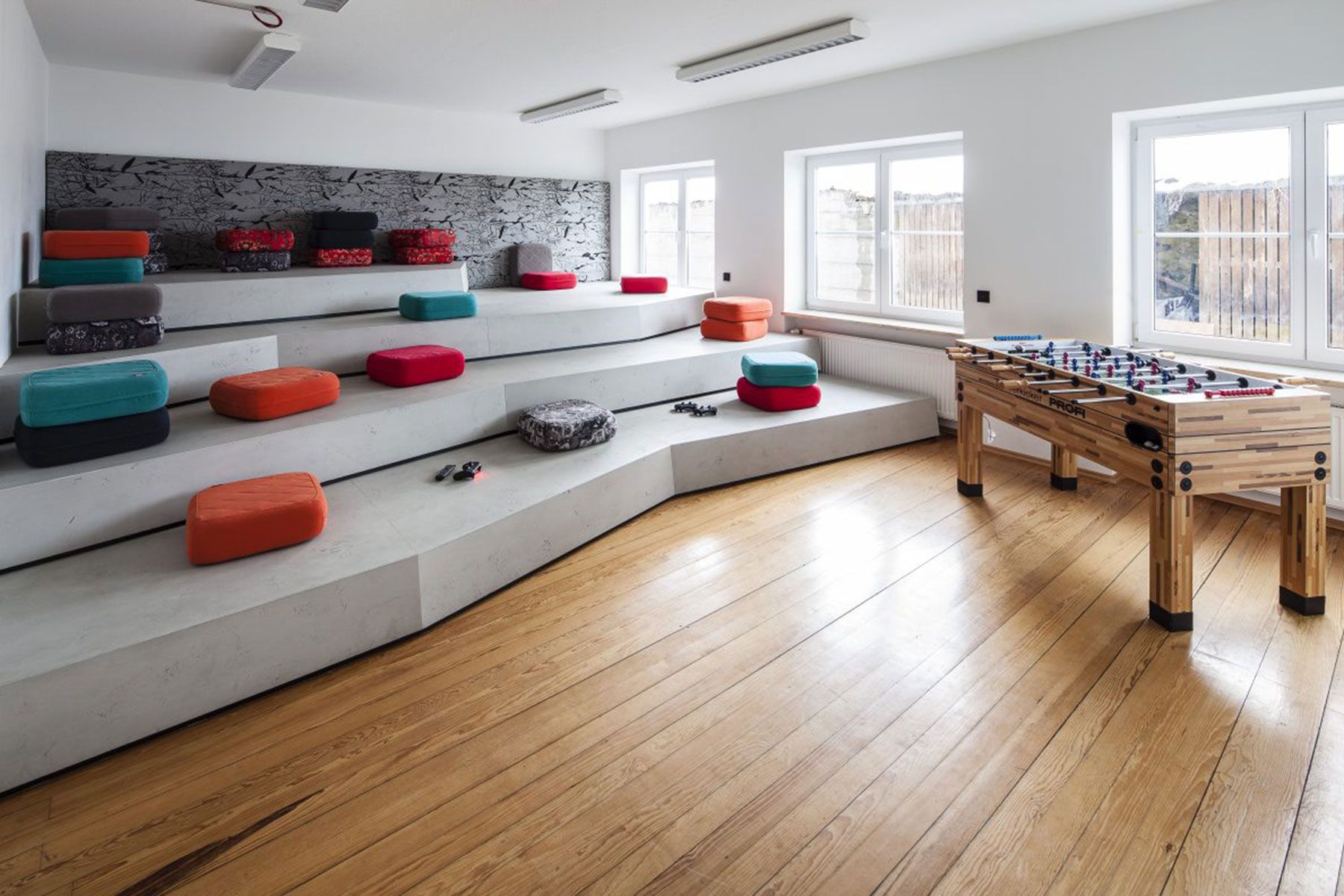
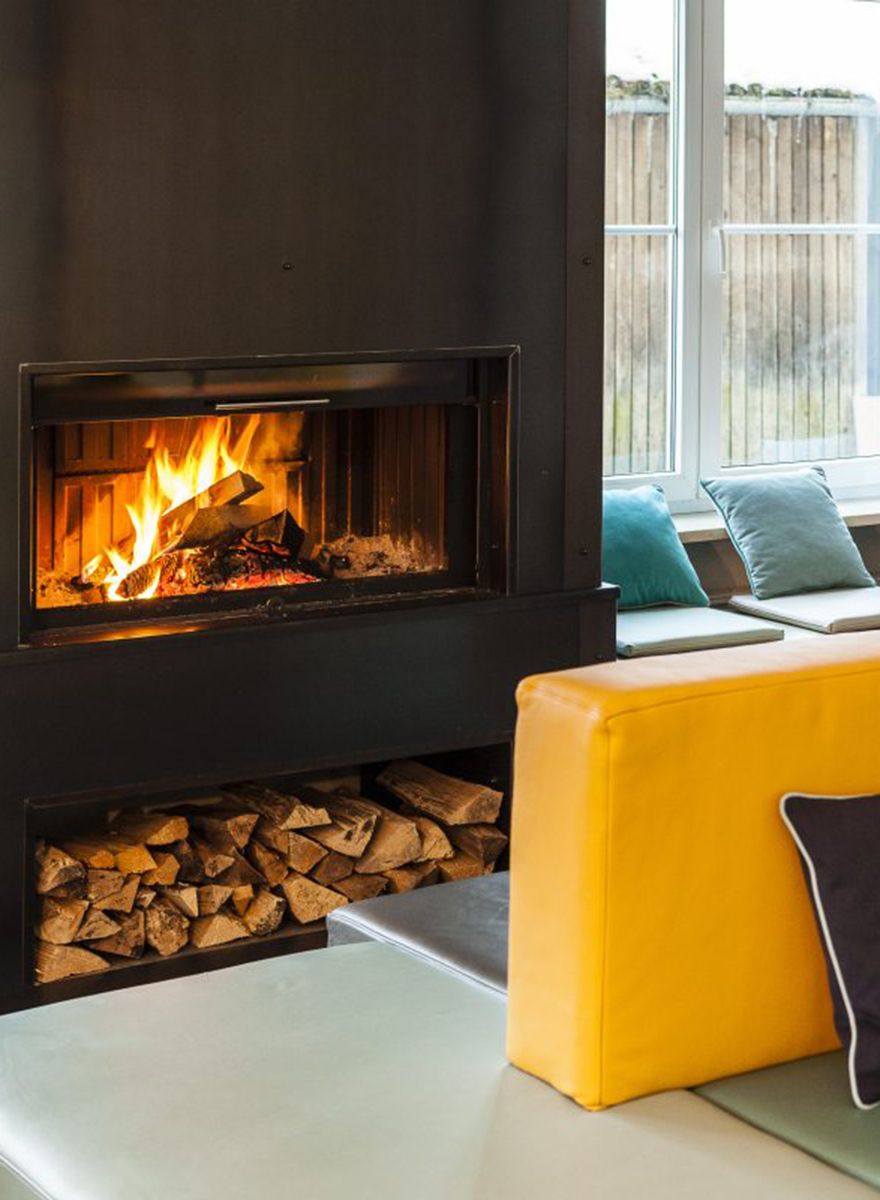
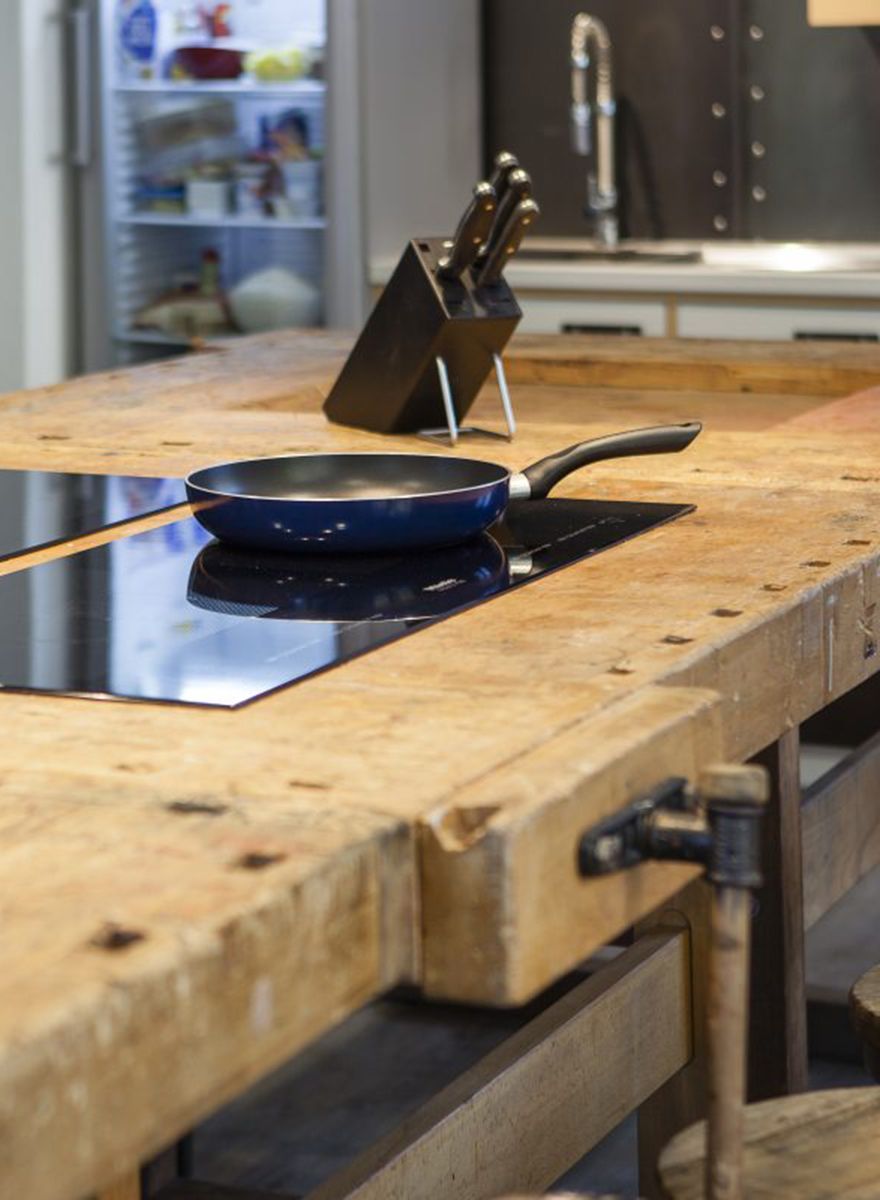
Scope of the project
46 ROOMS
INCLUDING BATHROOMS
INCLUDING BATHROOMS
COMMUNAL
AREAS
AREAS
Range of services
ARCHITECTURE
INTERIOR FINISHING
FURNISHINGS
Location
Mühlbachstraße 12
87561 Oberstdorf / Tiefenbach, Germany
Photos: © www.leuchtende-hotelfotografie.de
www.oberstdorf-hostel.de
